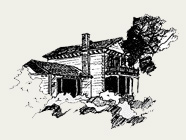Watsonville historian Betty Lewis wrote “Don Sebastian Rodriguez owned the land grant, Bolsa del Pajaro, on which the city of Watsonville now rests. Some historians say he gave the area now known as the City Plaza to the people of Watsonville in 1860, but Sebastian died in 1855 and his will says nothing about the plaza. There are reports that he deeded it over before his death and others say his heirs donated the land.”
In 1868 the Watsonville town trustees filed a legal notice to fence the plaza. Receiving no objection, the plaza was fenced and then thereafter claimed as the property of Watsonville. In 2010 the city of Watsonville hired a professional land title examiner to search the public record concerning the condition of title to the Watsonville town plaza. The search found no title of record dedicating any part of the plaza. In a 1908 newspaper article the writer stated “the city simply squatted on the plaza and claimed it and no one disputed the claim.”
Whatever the legal ramifications the plaza has been used and abused. Cattle once grazed on the weeds and grass. In 1966 it was proposed that 76 auto parking spots be constructed on the plaza.
The first bandstand was built of wood in 1880. It was replaced in 1906 by the current bandstand which was designed by William H. Weeks. The current top was installed in 1965. The bandstand suffered structural damages in the 1989 earthquake, preventing its further use. The main fountain was dedicated in 1880.
Watsonville Plaza: To far left is the opera house; J.A. Linscott – 33 East 3rd St.; Linscott Business – 29 Alexander St.; W. R. Radcliff – 103 East 3rd St; Presbyterian Church in background. H.S. Helcher – 322 Union St. (later post office); Owen Juille – 328 Union St.; Hattie Chapman – 332 Union St.; small tea house; Judge Holbrook – corner of 336 Union & 3rd St. (circa 1907)
Watsonville Plaza: Lady and child, front, others in back. {Circa1900}
Watsonville Plaza with horse drawn carriages, no cars or power poles. (Date estimated between 1870 and 1910}
In 2020 the city completed its strategic plan for Parks which included a master plan for the city plaza. All key features of the plaza will be retained. Plaza improvements include seismic retro fit and refurbishment of the bandstand, repaving all existing pathways, refurbishment of the main fountain improved electrical infrastructure, installation of a low level permanent stage facing Main Street and ADA accessible areas. As part of the plaza improvements a new self-cleaning two stall restroom facility has been installed.
Existing trees will be maintained including three historical trees. Other historical elements, i.e. cannons and the drinking fountain near Main Street will be retained. Historical informational signage will be placed in key locations near the historical elements.
The city was awarded a $2.7 million grant from the state of California Parks and Recreation Department which will serve as the primary source of funding for the project. Estimated completion date is mid 2025. Through the entire process PVHA contributed to the planning and the design phases and was a committee member for the selection of a landscape architectural design consultant to develop a conceptual design, prepare construction documents, and provide management services during construction.

![1971.19.6 [MWM] (3)](https://www.pajarovalleyhistory.org/wp-content/uploads/2023/07/1971.19.6-MWM-3.jpg)
](https://www.pajarovalleyhistory.org/wp-content/uploads/2023/07/1993.73.05-MWMc.jpg)
![1992.15.53 [MWM]](https://www.pajarovalleyhistory.org/wp-content/uploads/2023/07/1992.15.53-MWM.jpg)
![1996.33.04c [MWM] (2)](https://www.pajarovalleyhistory.org/wp-content/uploads/2023/07/1996.33.04c-MWM-2-1-1024x685.jpg)
![1975.16.2 [MWM]](https://www.pajarovalleyhistory.org/wp-content/uploads/2023/07/1975.16.2-MWM-1024x631.jpg)
](https://www.pajarovalleyhistory.org/wp-content/uploads/2023/07/1992.01.605-MWMc.jpg)
![1971.19.05 {MWM]](https://www.pajarovalleyhistory.org/wp-content/uploads/2023/07/1971.19.05-MWM.jpg)